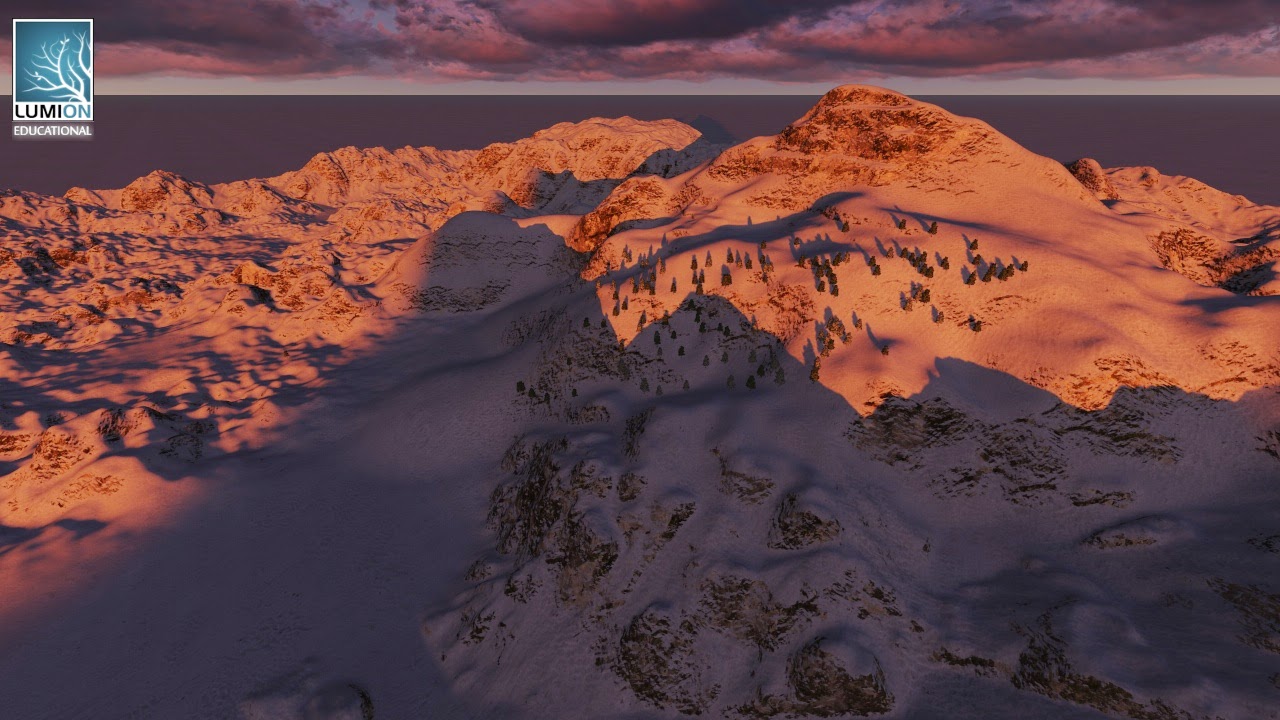References
Biesek Design, “What is Wayfinding?,” www.biesek.com/whatis.html (accessed May 15, 2014)
Wikipedia, “Functionalism (Architecture),” http://en.wikipedia.org/wiki/Functionalism_architecture (accessed May 15, 2014)
Harold-Sprague Solie, “Theories on Architecture”, designHUSTLE, posted April 10, 2012, http://archinect.com/designHUSTLE/theories-on-architecture (accessed May 15, 2014)
Perspectives
The "Firm Locale" perspective was chosen as the design of my architectural folly.
Textures
The textures were used as the flooring of both the bridge and the school, as well as the feature wall for the stairs between floors. The specific textures used were Scalar #3, Responsive #5 and Lattice #6.
Sketchup Model
Draft Lumion Environments
This desert landscape is based on Death Valley, Nevada, US. Full of large rolling dunes and very dry arid rock formations.
This snow environment is based on Silverstar Ski Resort near Vancouver, Canada. A large densely snow covered mountain, it is the favourite ski spot for my family when visiting Canadian relatives.
Fully Developed Lumion Environment
Moving Elements:
1. Elevator
2. Moving Light Fixtures
Link to Lumion Environment
Feedback Forms
Progression of Plan
The plan grew from the original 2 storey concept to incorporate the much needed space, these images show how the idea developed from origin until final product.





























No comments:
Post a Comment